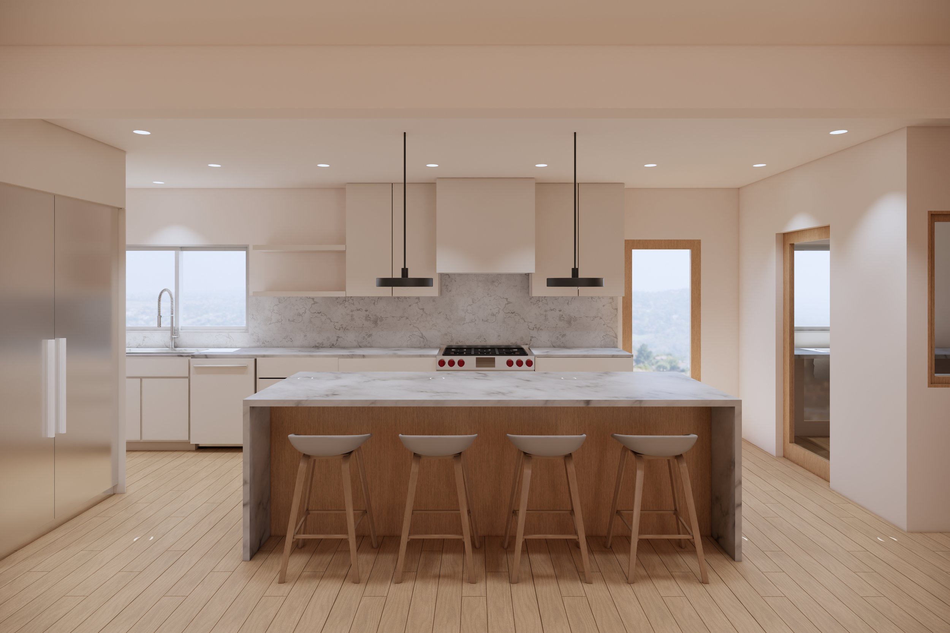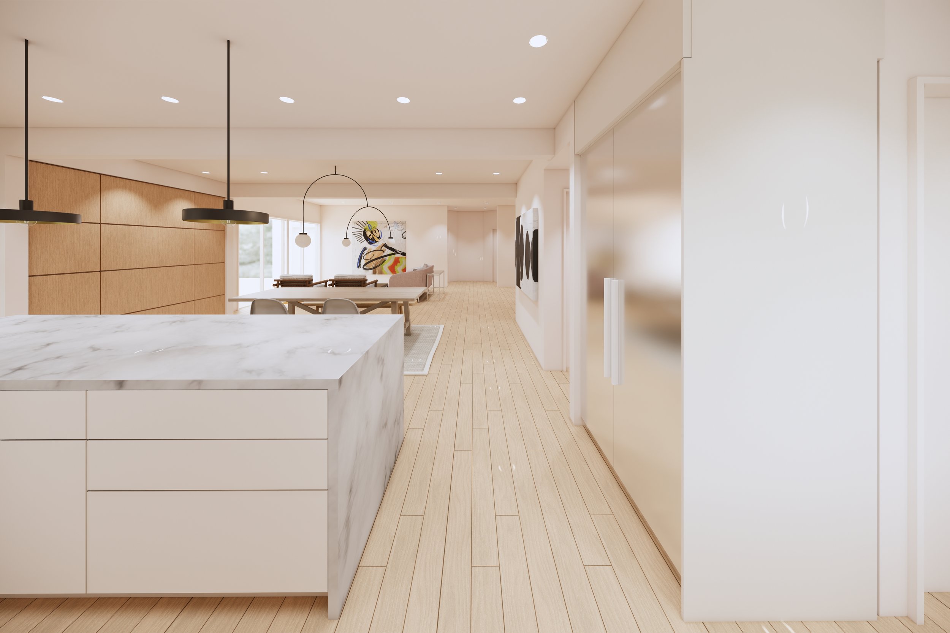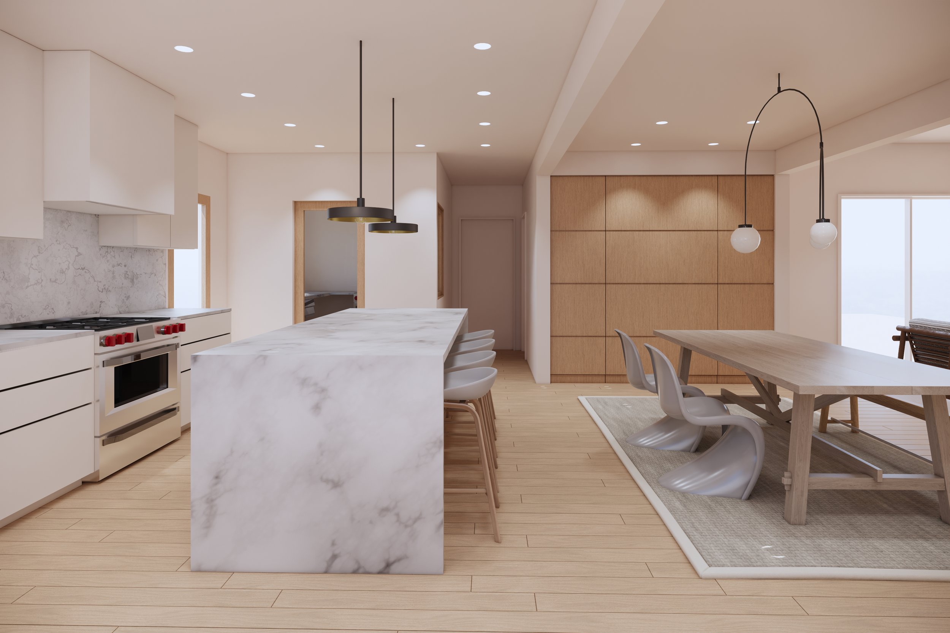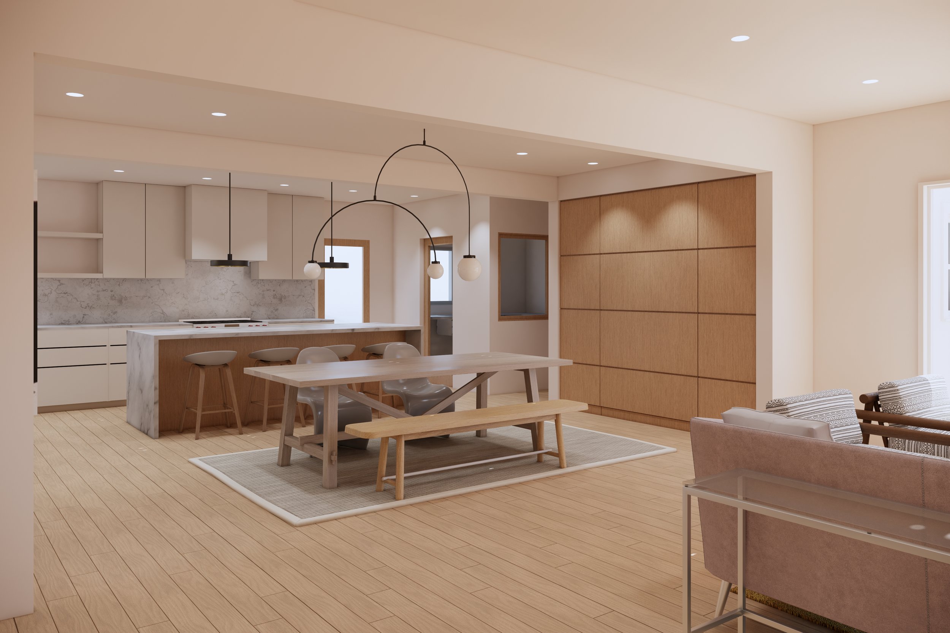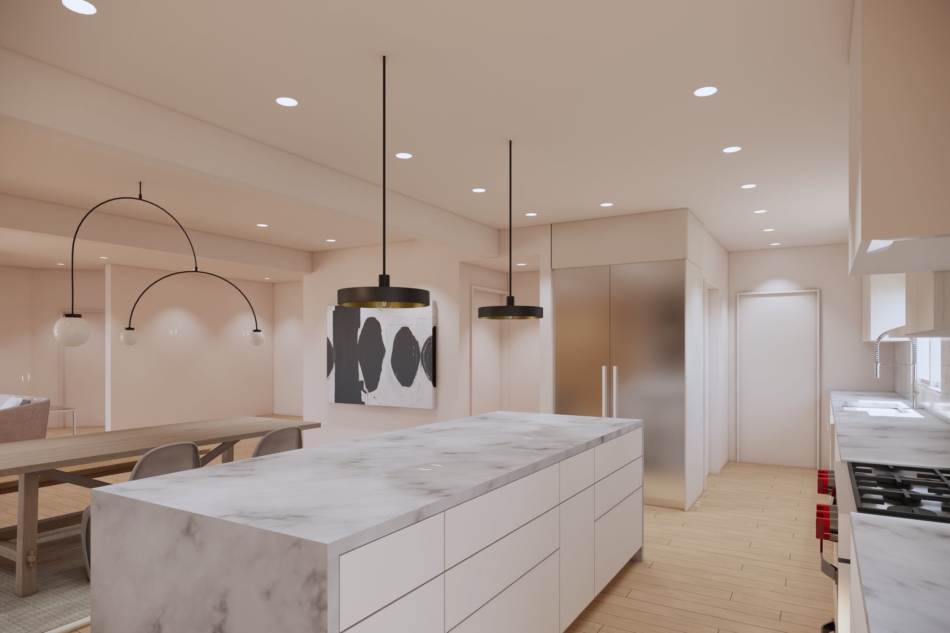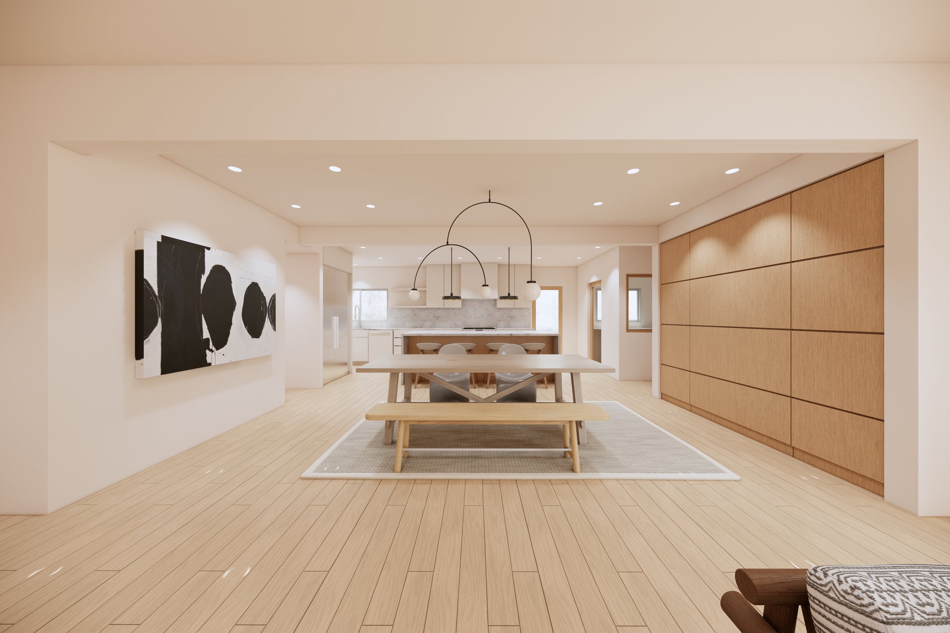The kitchen was opened to the living room by removing the pantry and storage, creating a seamless, inviting space. A new island and dining area encourage interaction while maintaining efficient workflow. Thoughtful adjustments to doors and windows preserved key structural elements and plumbing, keeping costs in check without compromising functionality.
