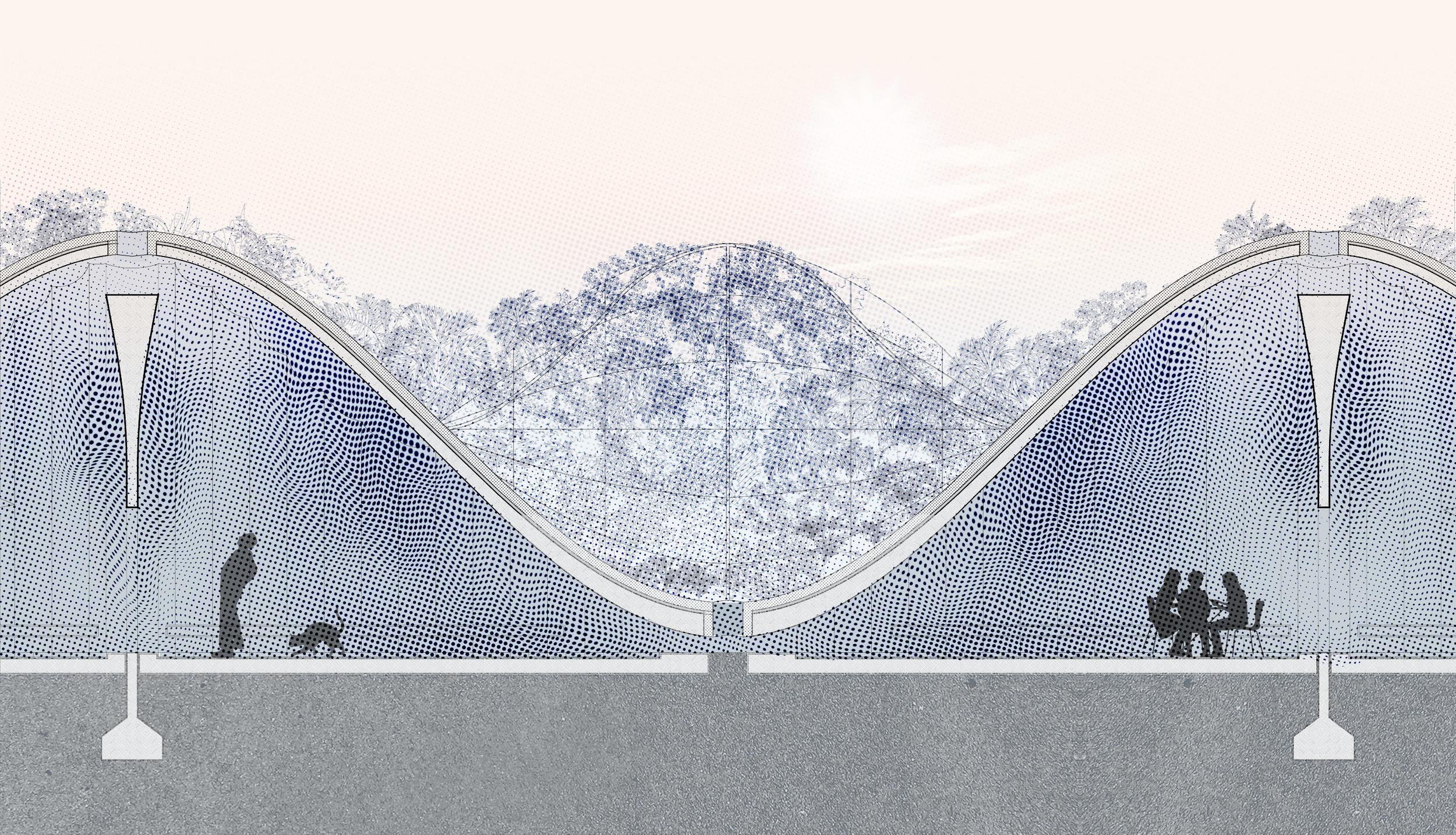
Hilly Chill
This residential space is designed to utilize natural ventilation to maintain temperature comfort. The sinusoidal roof garden is shaded by the building itself. The building takes advantage of masonry bricks as the thermal mass. The bumpy surface is incorporated into the thermal mass to increase the heat exchanging area for buoyancy effects. Enclosed by the engineered bricks that are chilled through the night, the interior temperature becomes lower during the day due to heat exchange between the air and the thermal mass. Sufficient amount of fresh air is sucked from the apertures on the peaks and then sinks to the ground, making a continuous influx of air powered by the daily temperature oscillation.
With ceramic bricks as the primary material, the hilly roof is morphed to create an accessible roof garden while maintaining an sheltered space as a “thermal resonator” to cool the interior space and the concave garden above. The building form and interiors are calibrated based on the oscillation of daily temperature in Chino, California (see climate data below). The ceramic 3d printing provides the the possibility to produce an integrated brick unit that has multiple functionalities: insulation, thermal mass and an augmented heat transfer capacity.



